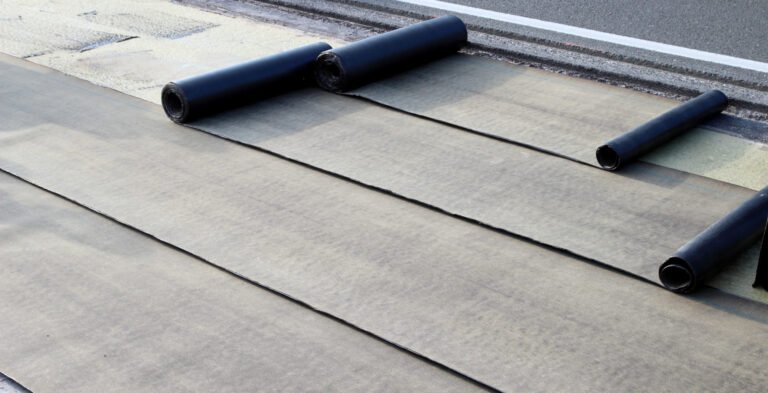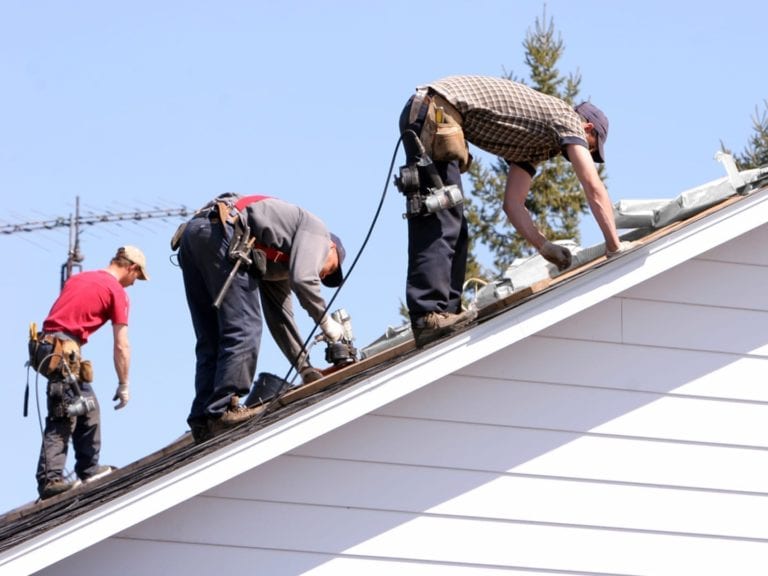What is the Minimum Slope for an Asphalt Shingle Roof
When installing asphalt sWhen installing asphalt roof shingles, you should always ensure that the roof slope meets the minimum requirements for the installation. In this video, we’ll take you through the required minimum slope for installing asphalt shingles. We’ll explain the difference between sloped and flat roofs, and we’ll show you how to calculate the slope of any roof. Let’s jog your memory here. Think back to high school math when you would plot points on a graph and look into finding the slope of the line. It’s the exact same equation of rise over run. We take the rise of the roof, the angle at which the roof climbs, and assemble it as a ratio over the run, or how long it stretches to the right or left. Traditionally, residential roofs had four or more inches of rise for every 12 inches of run, with low-sloped roofs having a rise of between two to four inches and anything under two inches being classified as a flat roof. This means that 2:12 is the absolute minimum slope for asphalt shingle installation. Now we know what you’re thinking. Why 2:12? Why does the pitch of my asphalt roof matter, anyway? Well, it’s an amazing architectural design feature that helps shed water. See, the higher the pitch of a roof, the faster that moisture will run down it and the less likely rain, snow, ice, or debris will collect on it – thus preventing a leak.
Alternatively, flat roofs must use special membranes, or commercial roofing systems, that resist moisture penetration that can occur with pooling water. That’s not to say that if you have a flat roof, you stand no chance of enjoying a leak-free home. It’s just that flat roofs require a completely different installation process and materials, to keep moisture out. Some types of shingles require higher sloped roofs to perform in all weather. Always confirm your shingles’ installation requirements with the manufacturer.
So, you’ve learned about all the reasons why a sloped asphalt roof is ideal to help brave the elements. Now, we’ll teach you how to measure the slope of any roof. If you’re a smartphone user, there are several apps available that can determine pitch, measure roof surface, and assist with project estimates. Technology is constantly evolving, so we’re always tracking industry trends to discover software that can best suit your needs. CompanyCam, AppliCad or HOVER are three innovative products that are making waves today. Not comfortable in the digital space? No problem. Let’s walk through the process of measuring slope using nothing more than a tape measure. Take your measuring tape to your eaves edge, positioning it as close to the wall as you can go. Measure out 12 inches exactly; this will be the run of your slope. Next, take that point at the 12-inch mark and measure up vertically to the roof. This is your rise. Arrange into a rise-over-run ratio, and you’ve successfully measured your roof slope! Additionally, always remember that the minimum roof slope where asphalt shingles can still be installed is 2:12. We hope this video has been helpful to you. If you are looking to learn more from the experts at IKO, please like this page and follow us for more great content.
”
Alternatively, flat roofs must use special membranes or commercial roofing systems that resist moisture penetration that can occur with pooling water. That’s not to say that if you have a flat roof, you stand no chance of enjoying a leak-free home. It’s just that flat roofs require a completely different installation process and materials, to keep moisture out. Some types of shingles require higher sloped roofs to perform in all weather. Always confirm your shingles’ installation requirements with the manufacturer.
So, you’ve learned about all the reasons why a sloped roof is ideal to help brave the elements. Now we’ll teach you how to measure the slope of any roof. If you’re a smartphone user, there are several apps available that can determine pitch, measure roof surface and assist with project estimates. Technology is constantly evolving, so we’re always tracking industry trends to discover software that can best suit your needs. CompanyCam, AppliCad or HOVER are three innovative products that are making waves today. Not comfortable in the digital space? No problem. Let’s walk through the process of measuring slope using nothing more than a tape measure. Take your measuring tape to your eaves edge, positioning it as close to the wall as you can go. Measure out 12 inches exactly; this will be the run of your slope. Next, take that point at the 12-inch mark and measure up vertically to the roof. This is your rise. Arrange into a rise over run ratio, and you’ve successfully measured your roof slope! Additionally, always remember that the minimum slope where asphalt shingles can still be installed is 2:12.
The short, simple answer is 2:12 has traditionally been considered the absolute minimum acceptable roof slope suitable for asphalt shingles.
Asphalt shingles continue to be the most widely installed roof covering option in North America. They provide excellent weather resistance, great value and, now more than ever, a tremendous range of beautiful designs and color blends.
And of course, their ease of installation and adaptability to just about any roof shape is another reason for their success. In recent decades, home designs have tended toward steeper roofs, but there are many instances where a house may have a lower roof slope, or a portion of the roof that is at a lower slope.
What is the minimum slope where shingles can be installed?
To help understand the issue better, let’s take a look at how roof slope is measured and other considerations.
Roof Slopes
Slope = Rise/Run (in inches)
Conventional Slope
4 in 12 and up


Low Slope
2 in 12 to 4 in 12


Flat
0 in 12 to 2 in 12


What exactly is “roof slope”?
Roof slopes are most commonly defined by the rise-over-run ratio. If a roof slope “rises”, say, 4 inches when measured 12 inches along the bottom of a horizontal roof truss, the roof slope is said to be 4:12; i.e., 4 inches of rise per 12 inches (one foot) of run. (Note that roof ”pitch” is sometimes used in parallel with roof slope; however, roof pitch is technically measured and defined differently, and will not be discussed here). You can measure the roof slope on the bottom side of the roof deck at an easily accessible point such as the rake, using a tape measure and simple geometry. Alternatively, there are smart phone apps that can help, but shingle manufacturers distribute convenient pitch estimator cards which provide a quick way to ballpark the slope.
A handy roof slope estimator can help you determine if your roof slope is likely too low for shingles.
The majority of North American residential roofs have historically been constructed with a slope between about 4:12 and 9:12. Roofs at the lower end of the range (about 4:12 to 6:12) are relatively easy to walk and work on. (As always proper safety equipment and precautions must be followed when working on any roof). Steeper roofs “show” the shingles better, and are therefore better suited to premium designer styles. Shingles on a steeper roof also tend to weather at a slower rate due to their favorable angle to the sun’s rays.
Why is 2:12 the minimum?
The challenge with very low sloped roofs is simple – gravity. At a very low slope, any water on the roof, whether rain water or snow melt, drains very slowly and there is a risk of lateral water movement around and through the shingle overlaps. It is important always to confirm the specific slope requirements with the shingle manufacturer’s product installation instructions and in accordance with local building code requirements, as some shingles may have a minimum slope recommendation higher than 2:12. As well, a slope of 4:12 is most commonly considered the lowest slope for “standard shingle installations”. Most manufacturer and industry recommendations require, or at the very least recommend, special underlayment or other considerations on roofs between 2:12 and 4:12. (Note: some roof specifications may express slope in the typical geometric terms of degrees. For reference, 2:12 equates to about 9.5º and 4:12 to about 18.5º). At slopes below 2:12, a granule-surfaced asphalt membrane can be installed, and many are available in colors to complement the shingle colors.
If your existing roof has shingles on it and it’s time to re-roof, you can very likely use shingles again, but on questionable lower slopes it’s best to confirm the slope is above the 2:12 minimum just to be sure.
Examples of Different Roof Slopes



